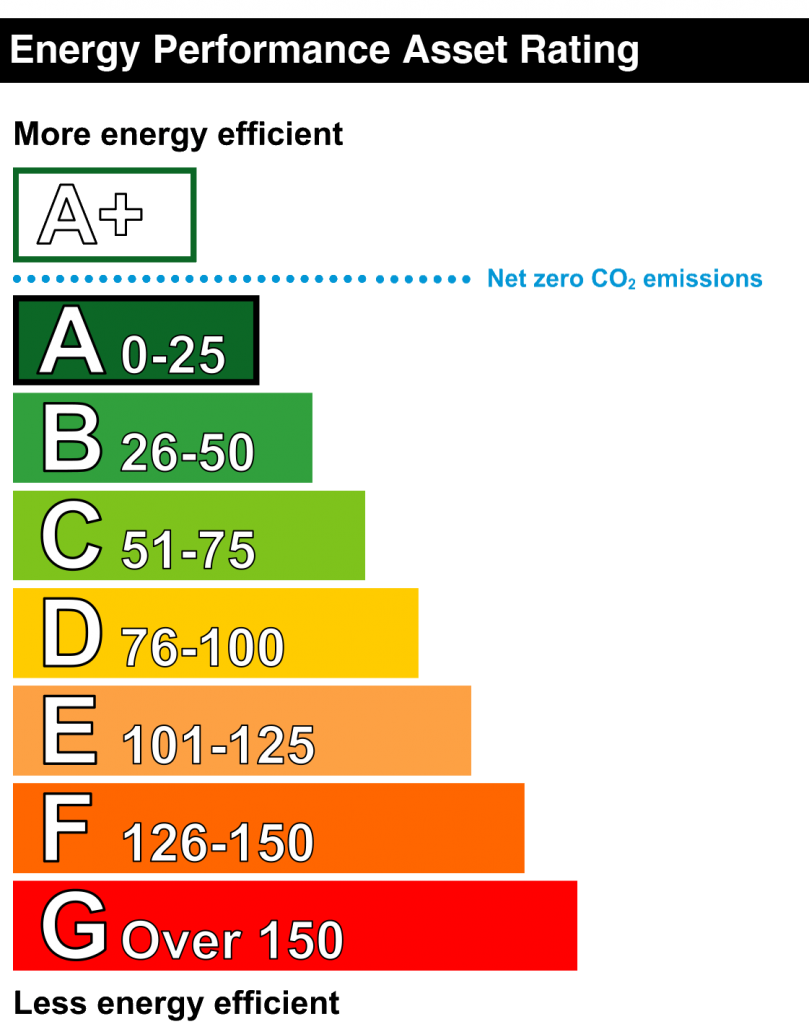
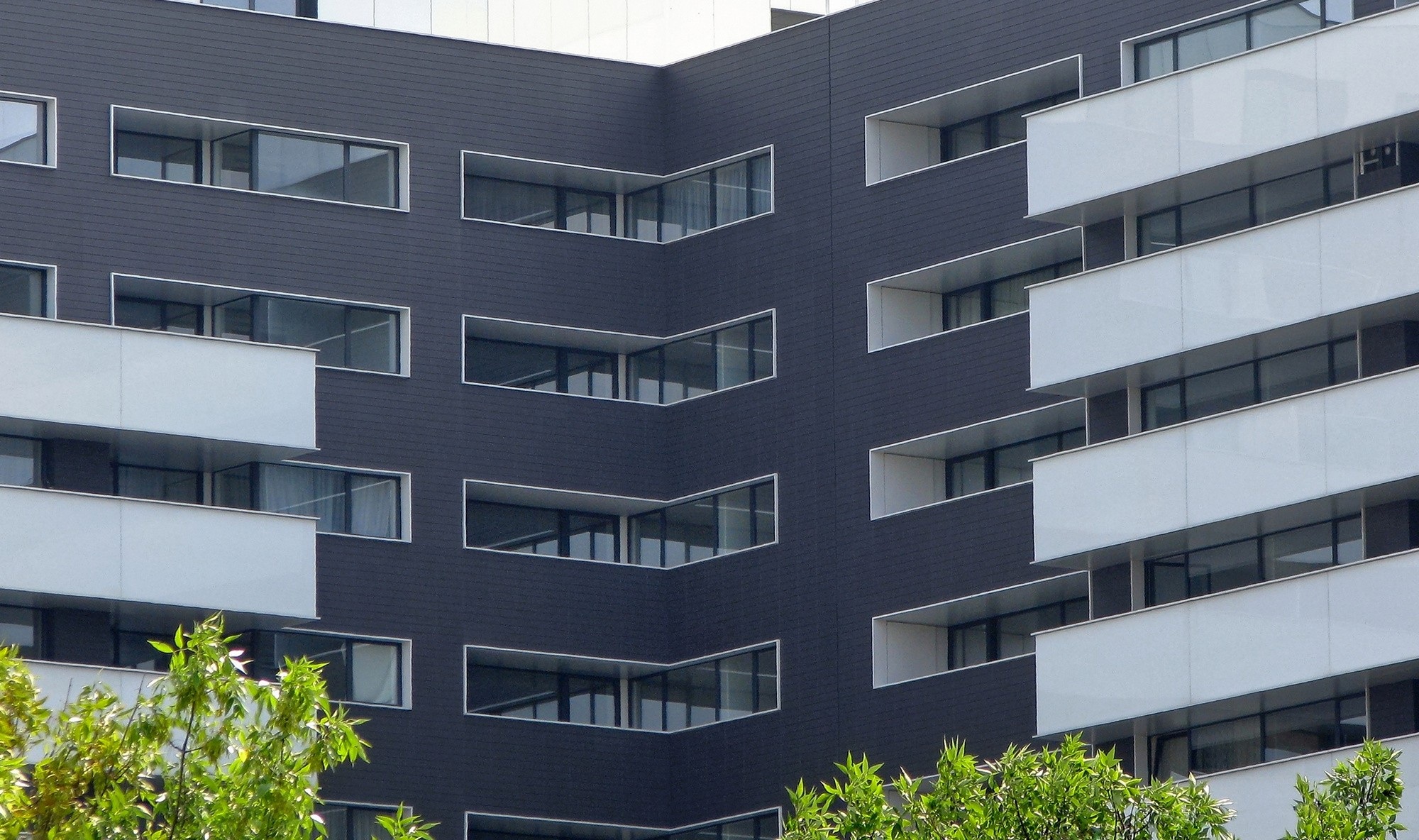

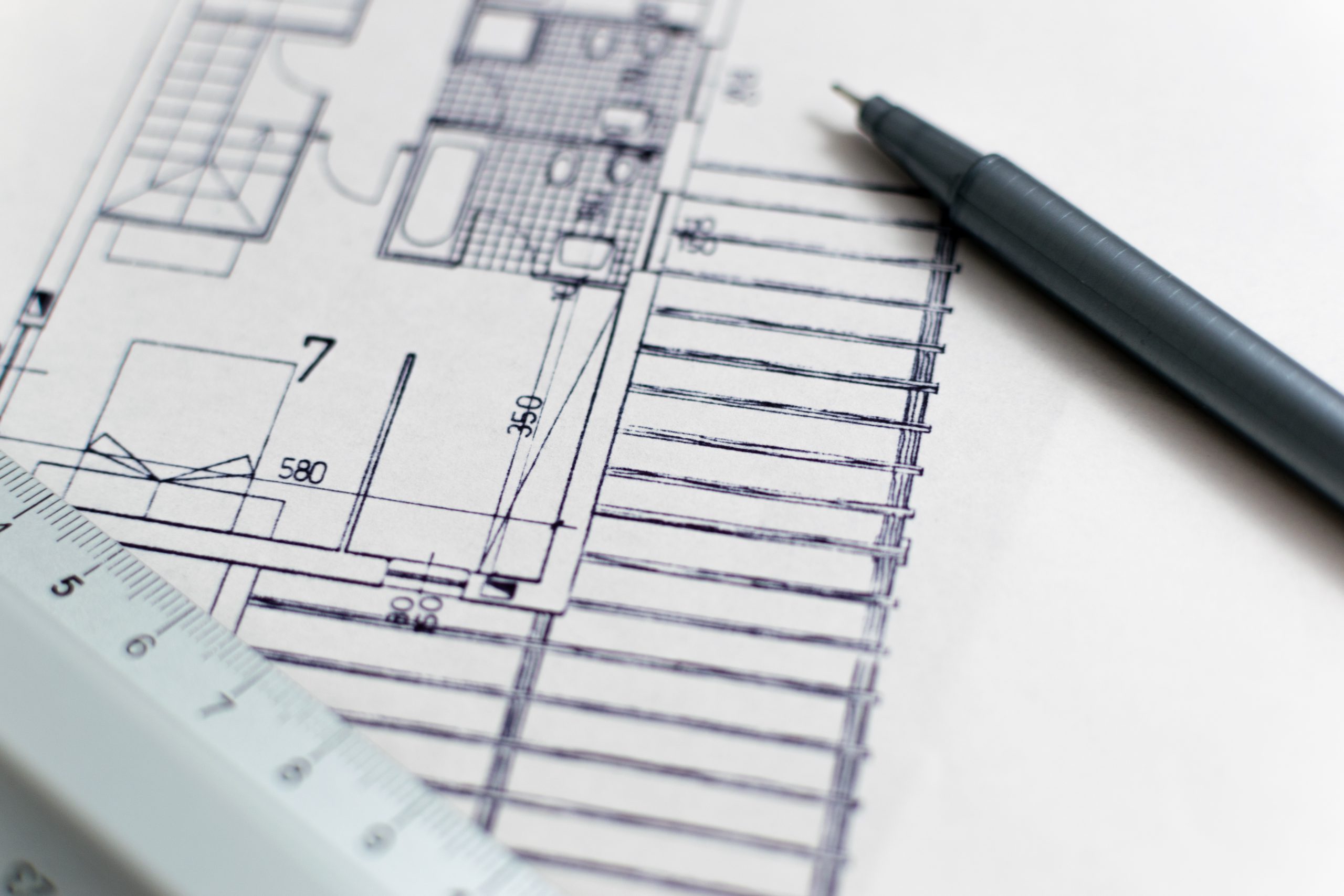

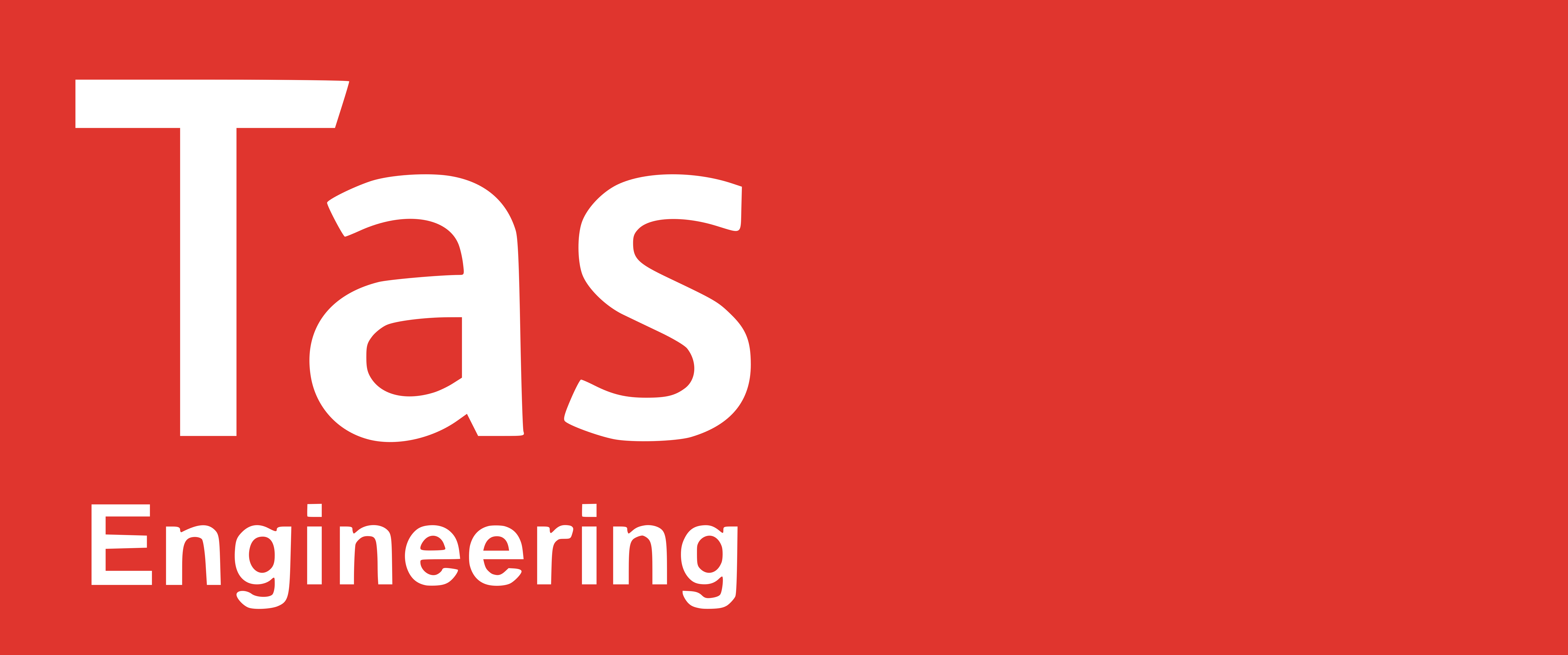

Tas Engineering v9.4.2 has a new wizard for performing TM59 analysis for domestic overheating.
New Priority Schools BB101 report for the 2016 regulations.
Our friendly and helpful consultancy services team are expert users of our software and can help you with L2A BRUKLs, EPCs, overheating analysis, HVAC systems modelling, daylight analysis, LEED, BREEAM and more.
Our support department is open from 8am to 6pm, Monday to Friday. You can call us or email us, and we'll be happy to help.
A complete solution for the thermal simulation of new or existing buildings
At EDSL, we believe that the mixing of development, consultancy and software support leads to a focused software product, with quality support available to our users
Tas is an industry-leading building modelling and simulation tool capable of performing hourly dynamic thermal simulation for the world’s largest and most complex buildings.
Data Import & Export

gbXML
Tas intelligently repairs common issues with gbXML geometry.
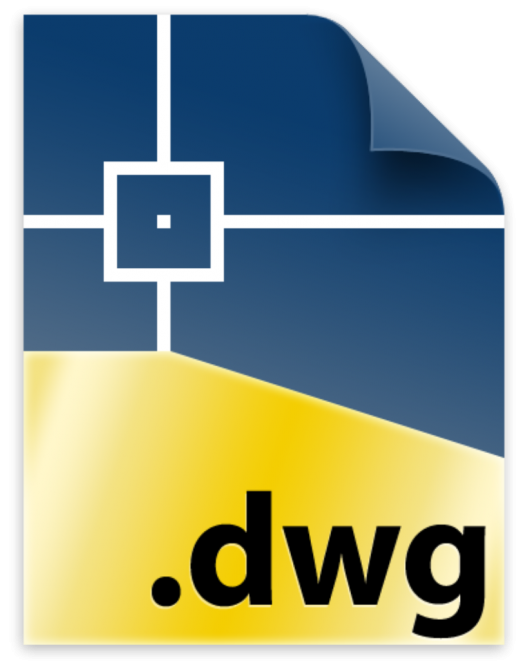
DWG
2D DWG import allows tracing of new geometry, and 3D DWG shade surface import allows easy modelling of complex shading.
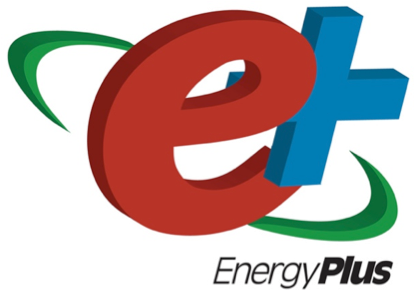
IDF
Exchange data with EnergyPlus. Import or export geometry, building fabric, gains and schedules, and even import shading data for a ready-to-simulate building data file.

DOE .INP
Import geometry, building fabric, and internal condition data from DOE-2 INP files.
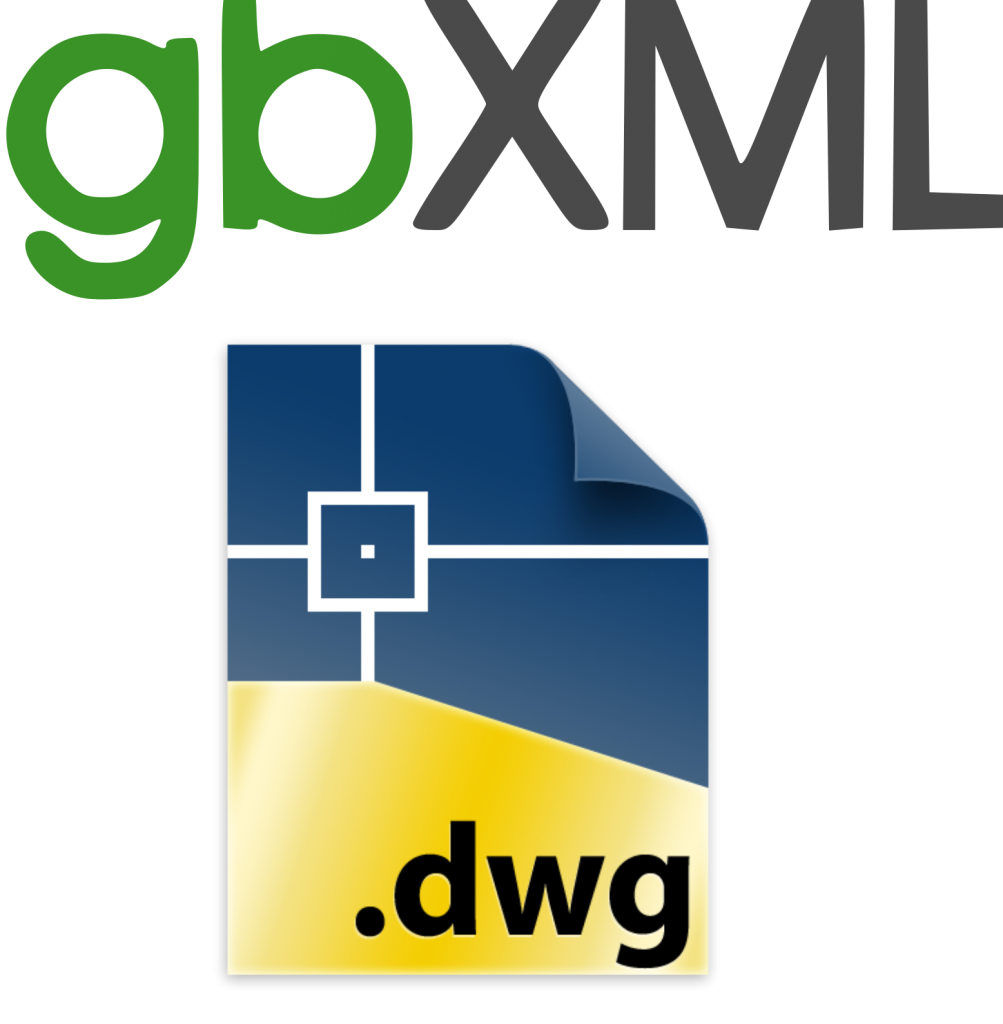
Tas has a multitude of data import & export options enabling it to be an integral part of a BIM level 2 workflow.
UK L2 & EPCs
Level 5 UK Building regulations such as Part L2a and EPCs can be performed using our special dedicated studio.
LEED
LEED assessments can be performed in our 90.1 studio, automatically generating the relevant reports to make submission easy.
BREEAM
HEA01 (Visual comfort),
HEA02 (Indoor air quality)
HEA04 (Thermal comfort).
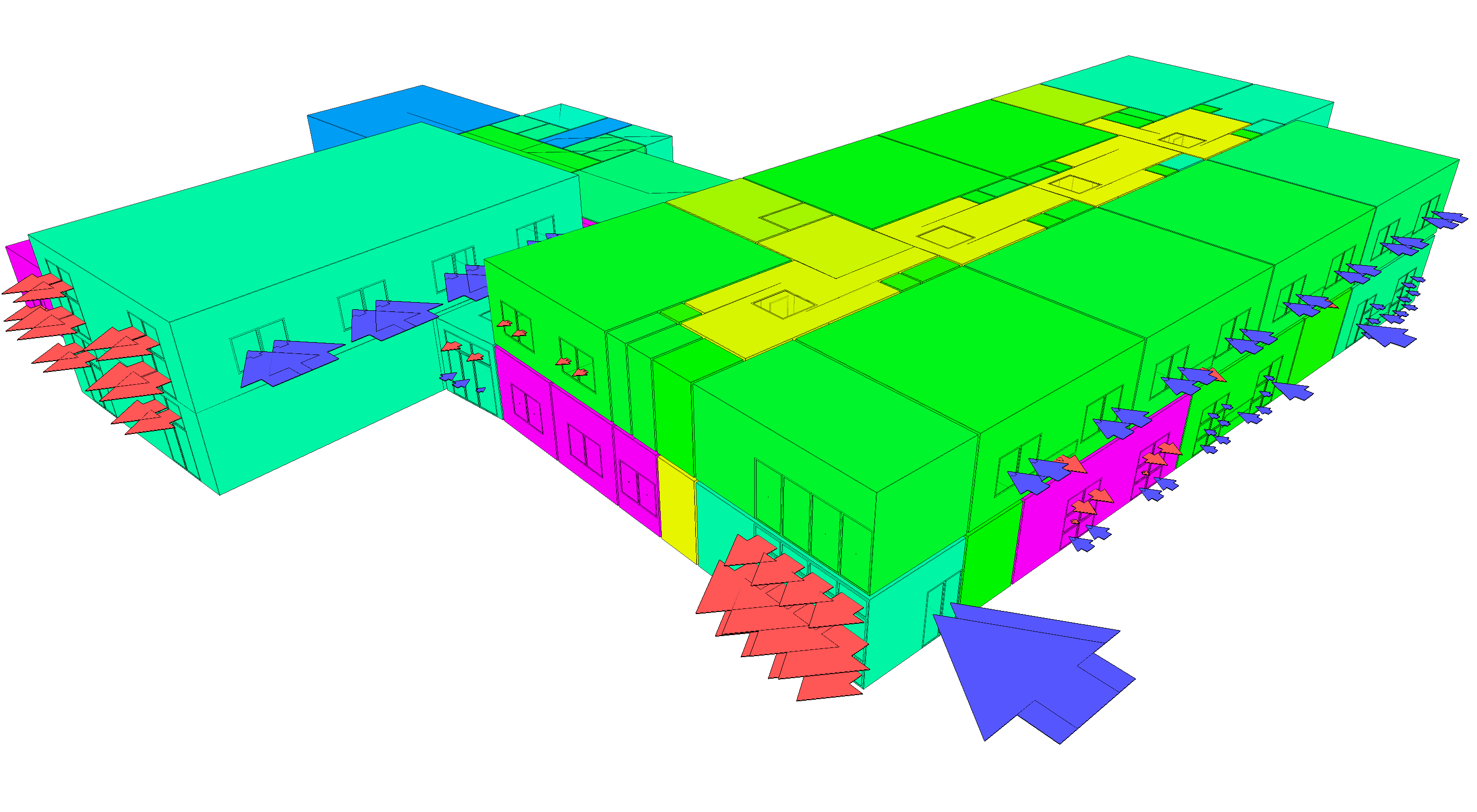

Using Tas Systems
Component Based
Tas Systems is a Component based plant modelling tool with a drag and drop interface.
Template Systems
Wizard to walk users through setting up common system types.
Fully Customisable
Every component has editable properties with fully customisable control logic.
Schematic Design
Plant models are laid out to resemble HVAC schematics for clarity.
Daylight Simulations
Climate Based Daylight Modelling
Multi-core distributed Climate Based Daylight Modelling for rapid design iterations.
Daylight Factors
Fast daylight factor calculations using a radiosity engine for accurate results.
Daylight Rendering
Render a high quality 3D view of your building at any hour of the year to see how it will look.
Right to Light
Equivalent First Zone, Daylight Distribution, Vertical Sky Component, Permanent Overshadowing.
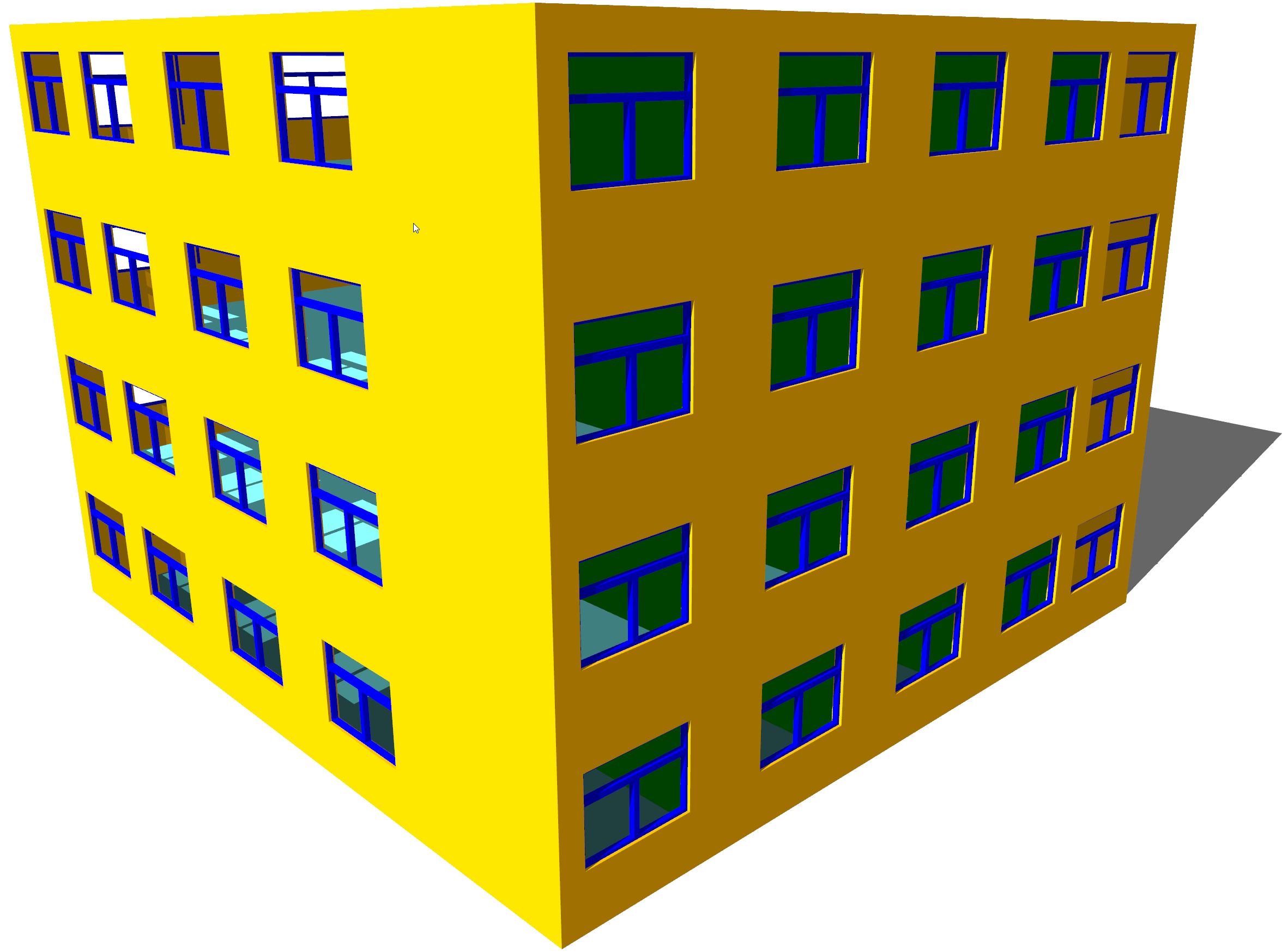
Want to keep up to date with the latest Tas news?
Sign up to our mailing list below to be notified about new releases and important information regarding EDSL Tas. You can unsubscribe at any time.

